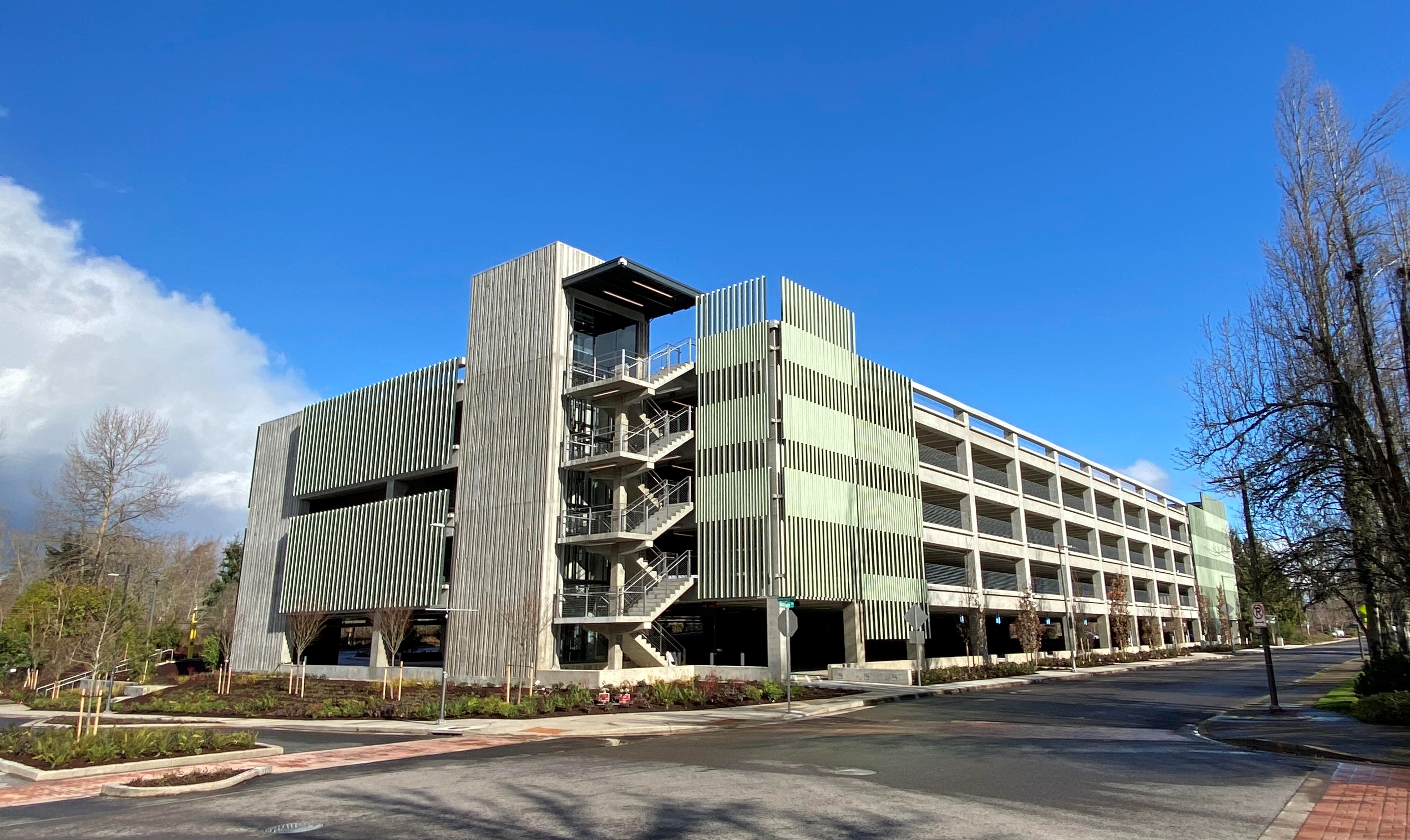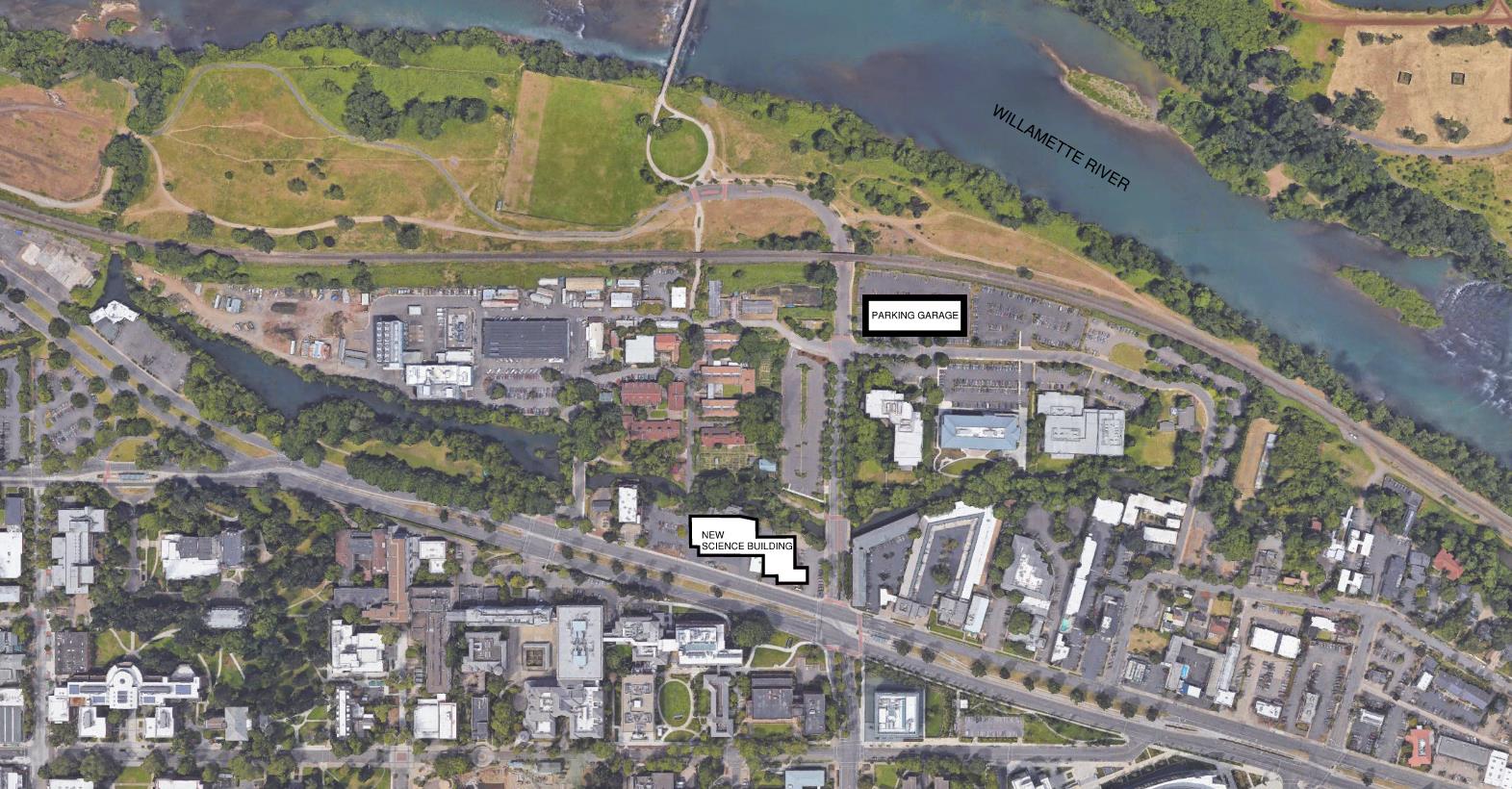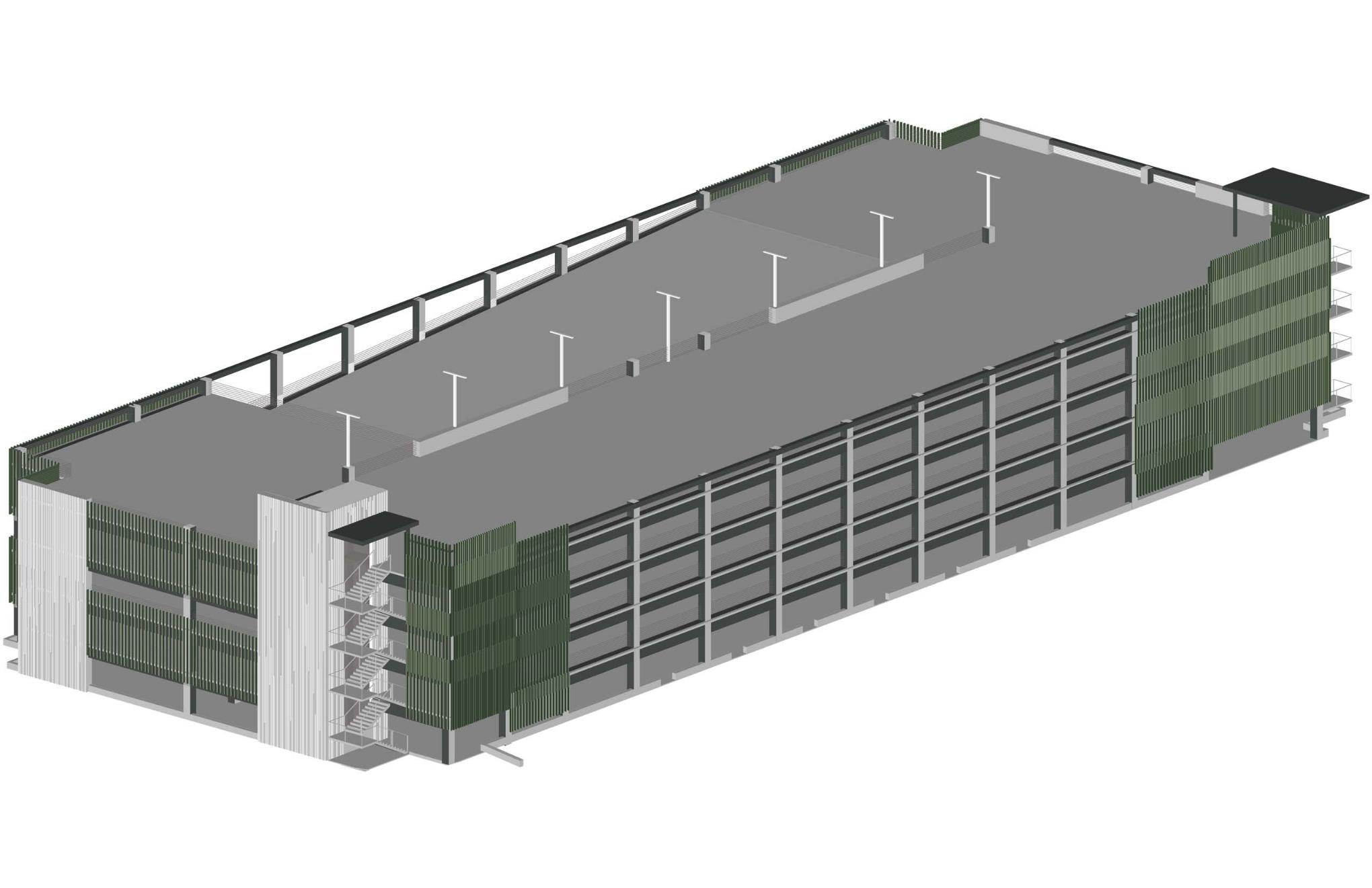
UO Parking Garage
with Bora Architects
Eugene, Oregon
The Parking Garage for the University of Oregon blends a standard parking garage size and form into the surrounding landscape of the Willamette River’s Edge by using patterns, materials, and details that make the building contextual. By pushing the garage to the street edge and by embracing regular, simple patterns created by the structure the garage creates an urban street front and acts as a waypoint for the northern end of the campus and adds a new place of interest along the riverfront.
The 5 story precast concrete parking structure has 640 spaces for general use by University of Oregon. The northern edge of the site accommodates a 50 space surface parking lot, and provides a buffer between the building and the railroad. Street landscaping follows the south façade and a large, landscaped berm rolls down to the pedestrian and bike path on the western edge.
While working at Bora Architects Conner lead the design team for the UO Parking Garage project.
Size:
150,000 sf
Collaborators:
KPFF Structural Engineers
PLACE Landscape Architects
Hoffman Construction
with Bora Architects
Eugene, Oregon
The Parking Garage for the University of Oregon blends a standard parking garage size and form into the surrounding landscape of the Willamette River’s Edge by using patterns, materials, and details that make the building contextual. By pushing the garage to the street edge and by embracing regular, simple patterns created by the structure the garage creates an urban street front and acts as a waypoint for the northern end of the campus and adds a new place of interest along the riverfront.
The 5 story precast concrete parking structure has 640 spaces for general use by University of Oregon. The northern edge of the site accommodates a 50 space surface parking lot, and provides a buffer between the building and the railroad. Street landscaping follows the south façade and a large, landscaped berm rolls down to the pedestrian and bike path on the western edge.
While working at Bora Architects Conner lead the design team for the UO Parking Garage project.
Size:
150,000 sf
Collaborators:
KPFF Structural Engineers
PLACE Landscape Architects
Hoffman Construction




