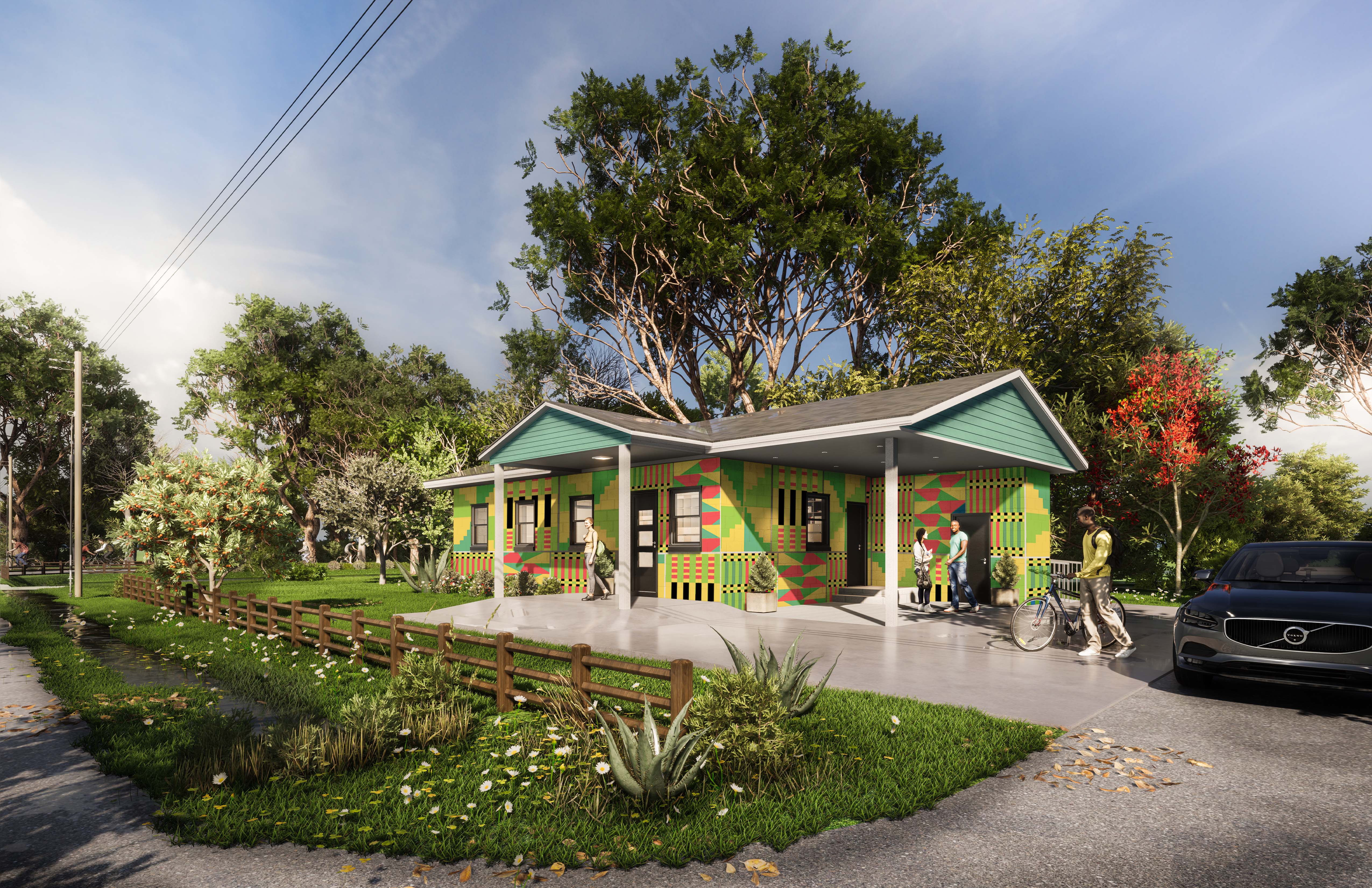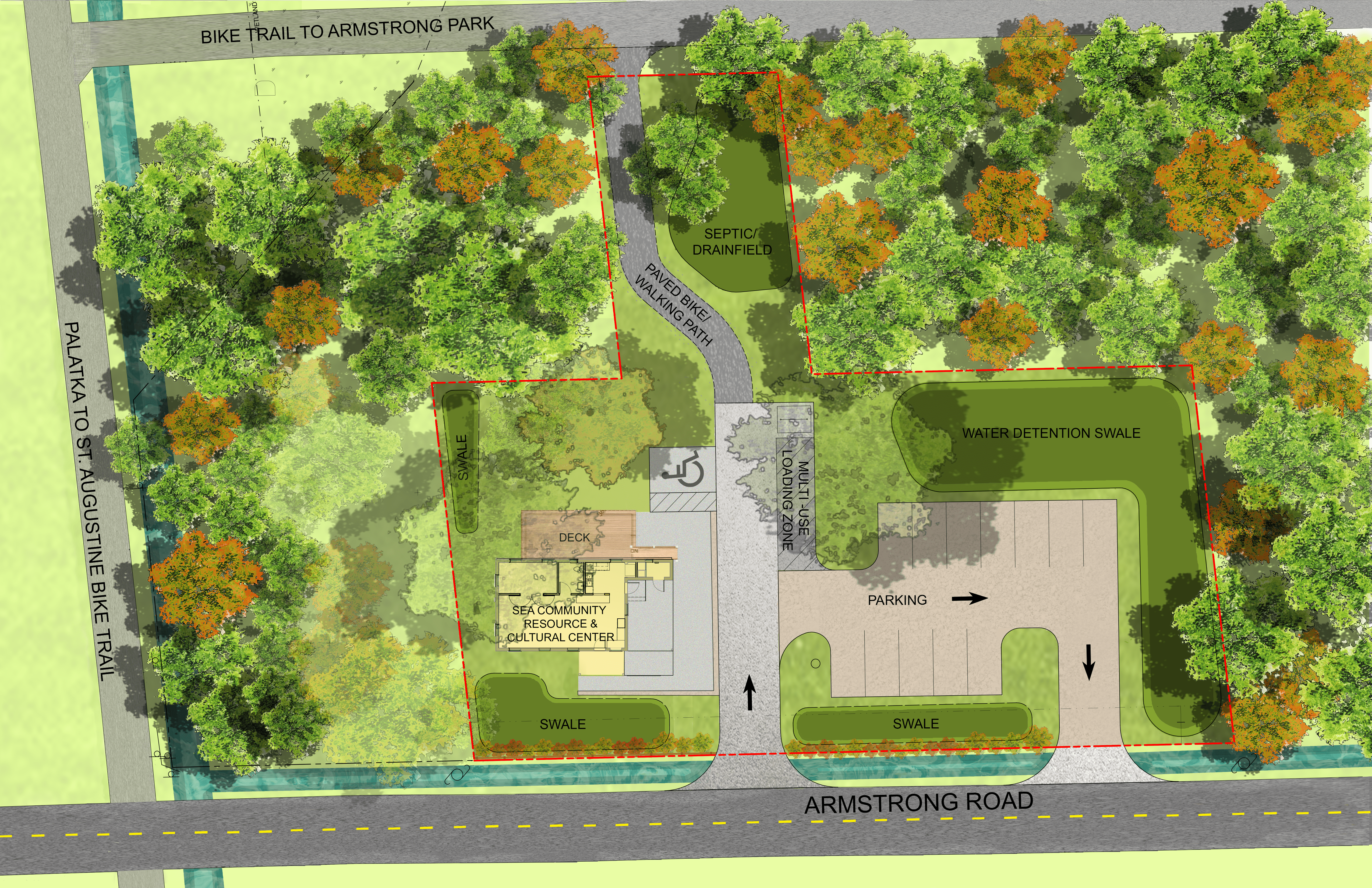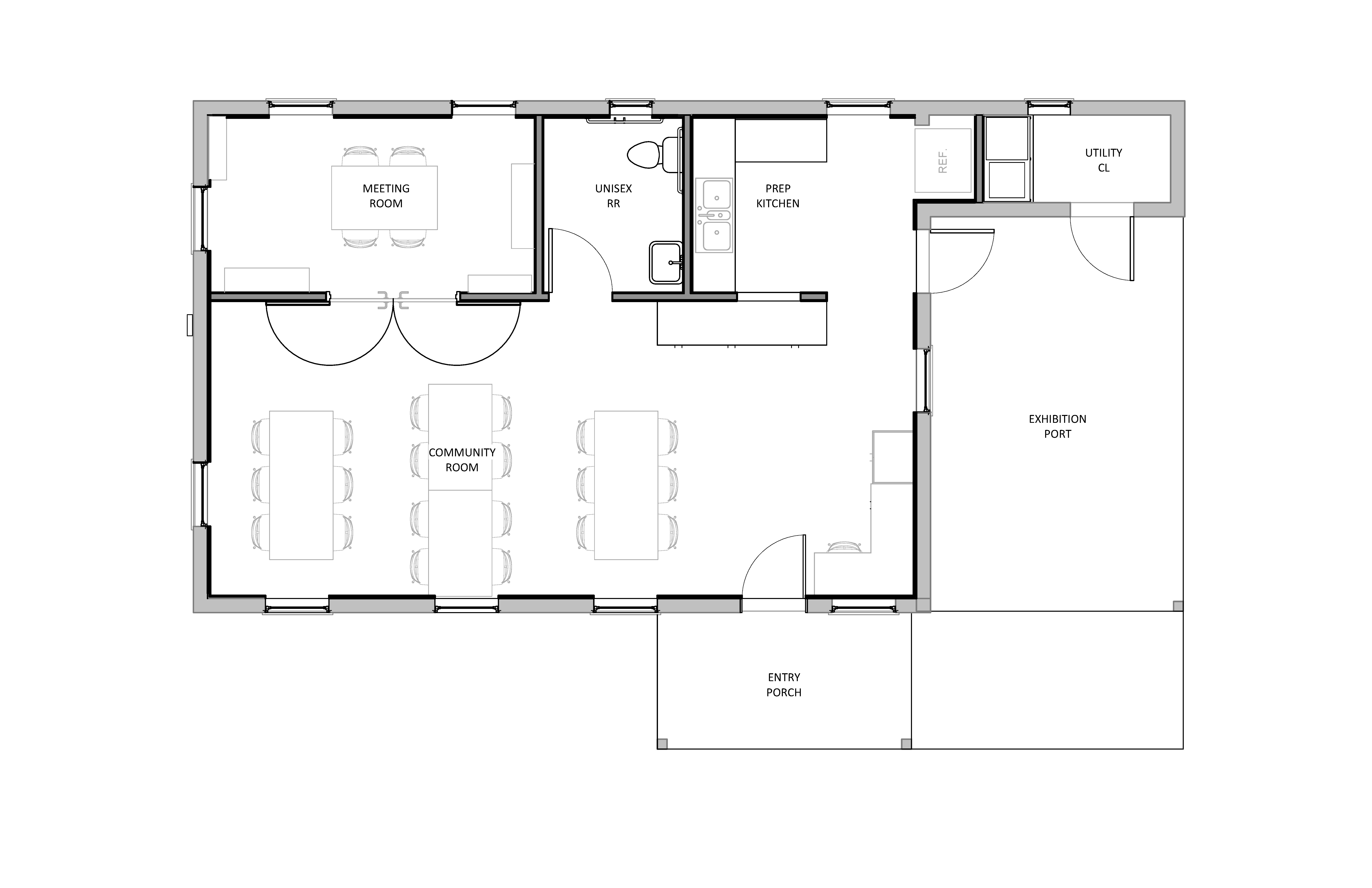SEA Community Help Resource and Cultural Center
Armstrong, Florida
The Spuds Elkton Armstrong Community Resource and Cultural center will be the cornerstone of one of St. Johns County’s oldest African American settlements. The 1,200 square foot former residence will be fully renovated to include a community room, a prep kitchen, and administrative offices for SEA administrators. This site is the southernmost extension of the Gullah Geechee Cultural Heritage Corridor, and will also house a permanent museum space with a rotating collection of Gullah Geechee artifacts and exhibits. This exhibition will be visible from the outside as well, as the exterior of the building is painted in the color and patterns significant to the culture.
A new paved connection from the adjacent Rails to Trails bike path will add to visitor accessibility and the new exterior deck and picnic area. Other site improvements include a new parking lot, drainage, stabilized multi use loading zone and a large drive aisle, adjacent to a covered carport, to enhance the SEA’s food distribution initiative.
Size: 1,200 sf interior space
Collaborators:
Swanson Structural
Simes and Rosch
ML+H Landscape
Maverick Civil Engineering
Armstrong, Florida
The Spuds Elkton Armstrong Community Resource and Cultural center will be the cornerstone of one of St. Johns County’s oldest African American settlements. The 1,200 square foot former residence will be fully renovated to include a community room, a prep kitchen, and administrative offices for SEA administrators. This site is the southernmost extension of the Gullah Geechee Cultural Heritage Corridor, and will also house a permanent museum space with a rotating collection of Gullah Geechee artifacts and exhibits. This exhibition will be visible from the outside as well, as the exterior of the building is painted in the color and patterns significant to the culture.
A new paved connection from the adjacent Rails to Trails bike path will add to visitor accessibility and the new exterior deck and picnic area. Other site improvements include a new parking lot, drainage, stabilized multi use loading zone and a large drive aisle, adjacent to a covered carport, to enhance the SEA’s food distribution initiative.
Size: 1,200 sf interior space
Collaborators:
Swanson Structural
Simes and Rosch
ML+H Landscape
Maverick Civil Engineering


