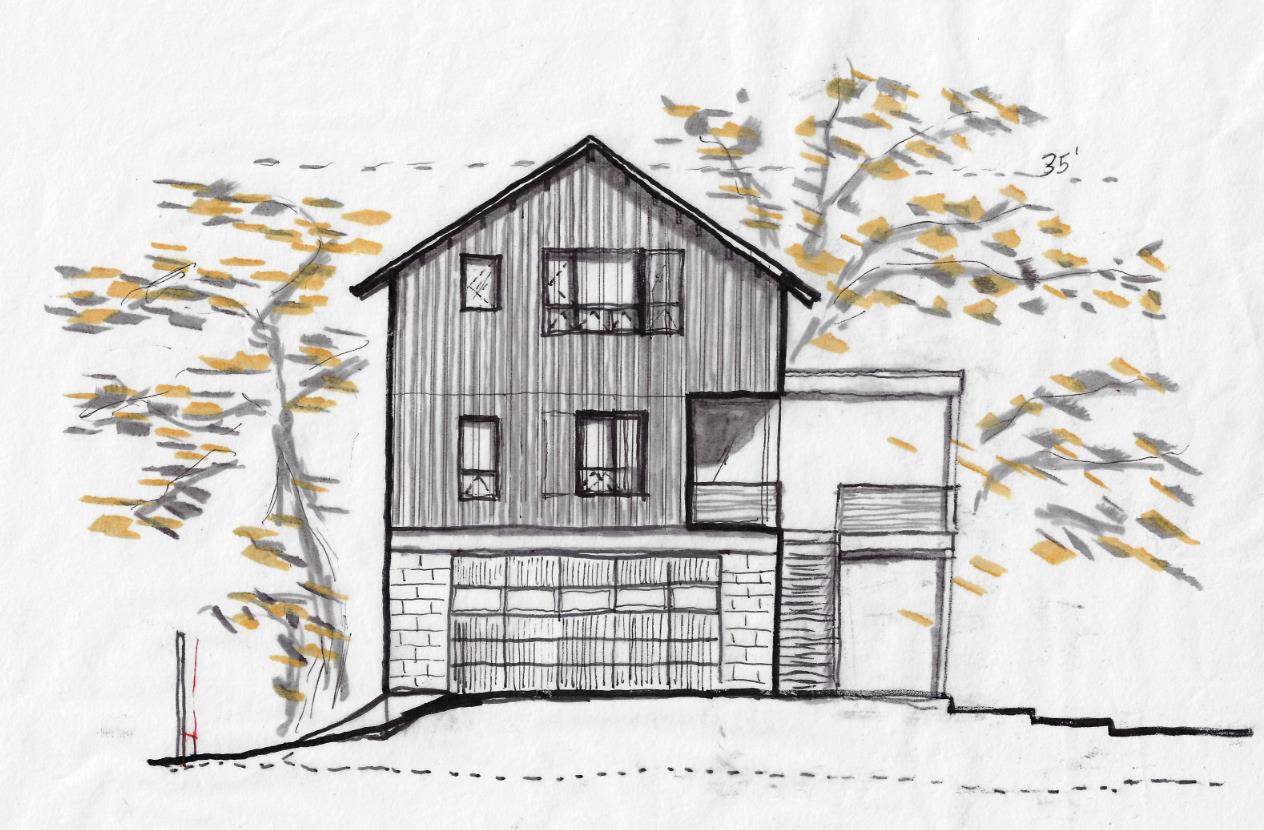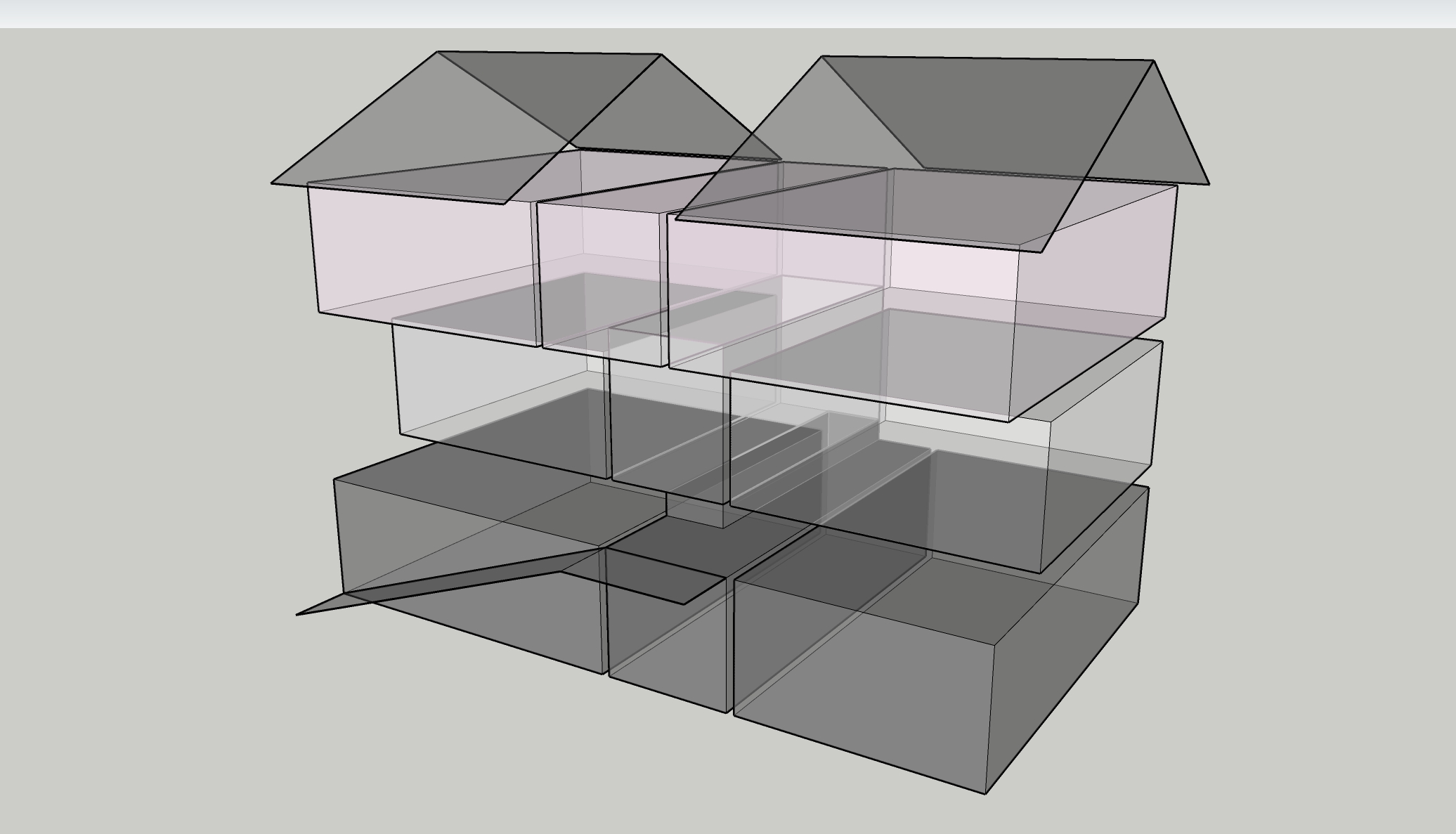River to Sea House
New Construction
Vilano Beach, Florida
Our focus was to create connection between the interior living spaces and the natural features of the surrounding site. Consideration for resiliency to storm water flooding, wind, sea level rise and other coastal living risks was paramount. The nature focused mindset led us to a three level home design that maximizes the outside space by pushing the footprint to one side of the lot.
To combat the possibility of water intrusion, the first floor is almost entirely dedicated to unconditioned garage space. A concrete slab sits atop a raised stem wall. CMU block extends up for the whole first floor. The back garage opens out to the side via an overhead rolling door, an adjacent deck creates a direct connection to the side yard.
Large fixed glass windows on the second floor, the main living level, makes it feel like you are in the trees. The two separate floor to ceiling sliding doors open up the living space to fully connect with the exterior. Walking up the central circulation corridor, more windows greet you at each step. With bedrooms on this level, residents get to sleep amongst the trees.
This house is uniquely situated equidistantly between the Intracoastal Waterway and the Atlantic Ocean, during our initial design, we discovered the potential to see from the river to the sea. This discovery helped solidify the design of an integrated roof top terrace. Continuing upward from the third floor a roof hatch accesses a terrace that elevates you above the tree canopy, opening up striking views and ocean breezes. The roof terrace completes the intention of bringing the outside in from top to bottom.
Size: 2,500 sq. ft.
Collaborators:
Sabo Engineering
Chapling Construction
New Construction
Vilano Beach, Florida
Our focus was to create connection between the interior living spaces and the natural features of the surrounding site. Consideration for resiliency to storm water flooding, wind, sea level rise and other coastal living risks was paramount. The nature focused mindset led us to a three level home design that maximizes the outside space by pushing the footprint to one side of the lot.
To combat the possibility of water intrusion, the first floor is almost entirely dedicated to unconditioned garage space. A concrete slab sits atop a raised stem wall. CMU block extends up for the whole first floor. The back garage opens out to the side via an overhead rolling door, an adjacent deck creates a direct connection to the side yard.
Large fixed glass windows on the second floor, the main living level, makes it feel like you are in the trees. The two separate floor to ceiling sliding doors open up the living space to fully connect with the exterior. Walking up the central circulation corridor, more windows greet you at each step. With bedrooms on this level, residents get to sleep amongst the trees.
This house is uniquely situated equidistantly between the Intracoastal Waterway and the Atlantic Ocean, during our initial design, we discovered the potential to see from the river to the sea. This discovery helped solidify the design of an integrated roof top terrace. Continuing upward from the third floor a roof hatch accesses a terrace that elevates you above the tree canopy, opening up striking views and ocean breezes. The roof terrace completes the intention of bringing the outside in from top to bottom.
Size: 2,500 sq. ft.
Collaborators:
Sabo Engineering
Chapling Construction




