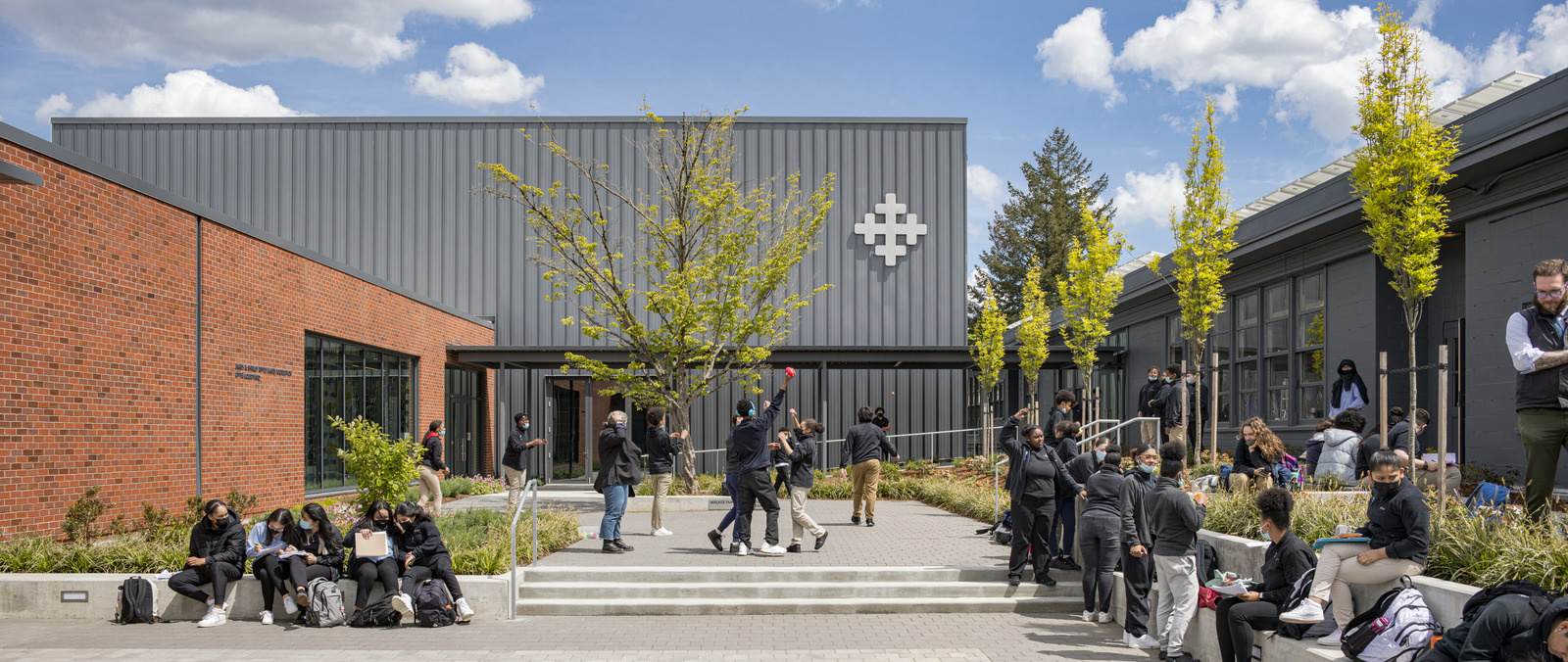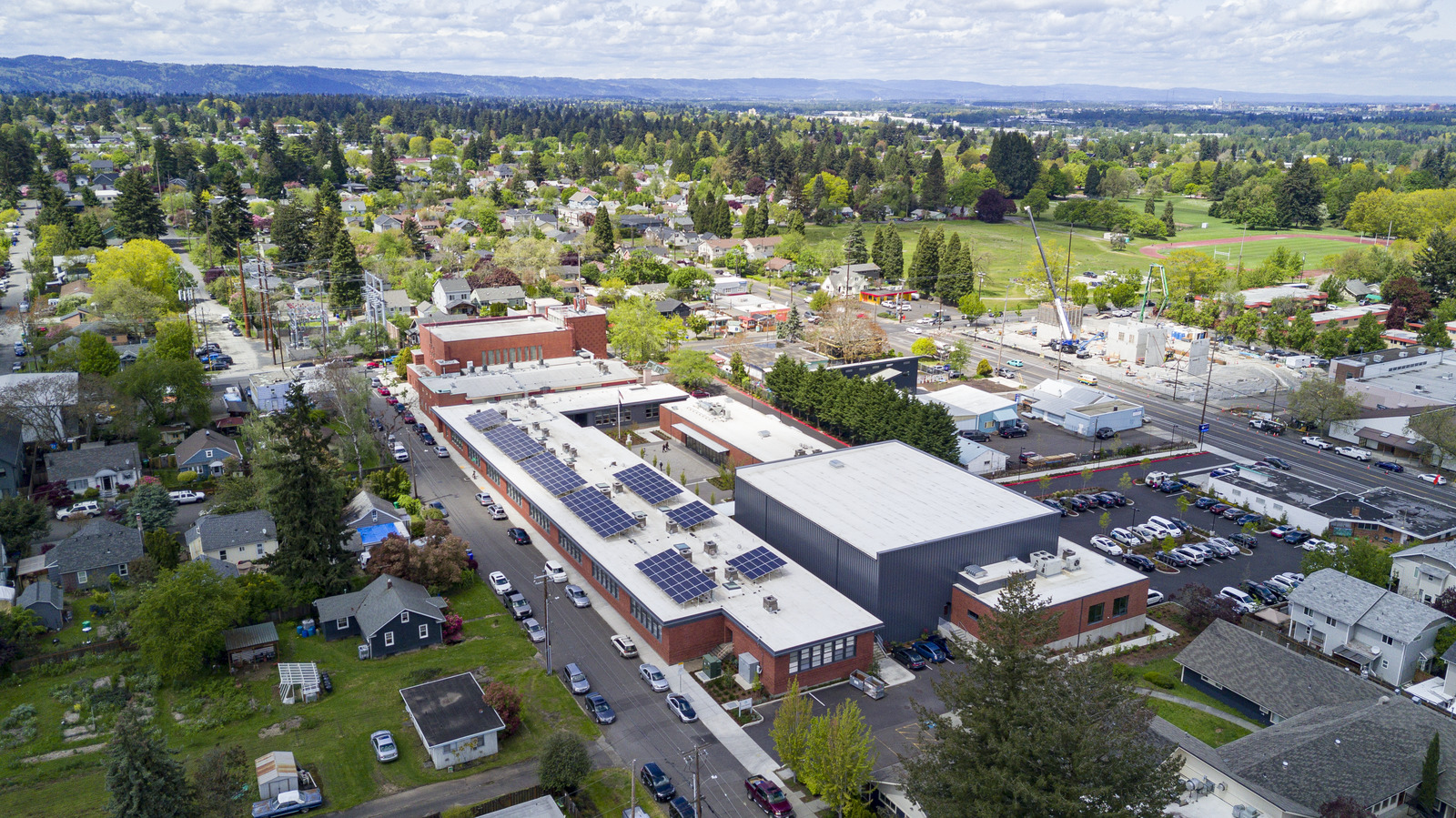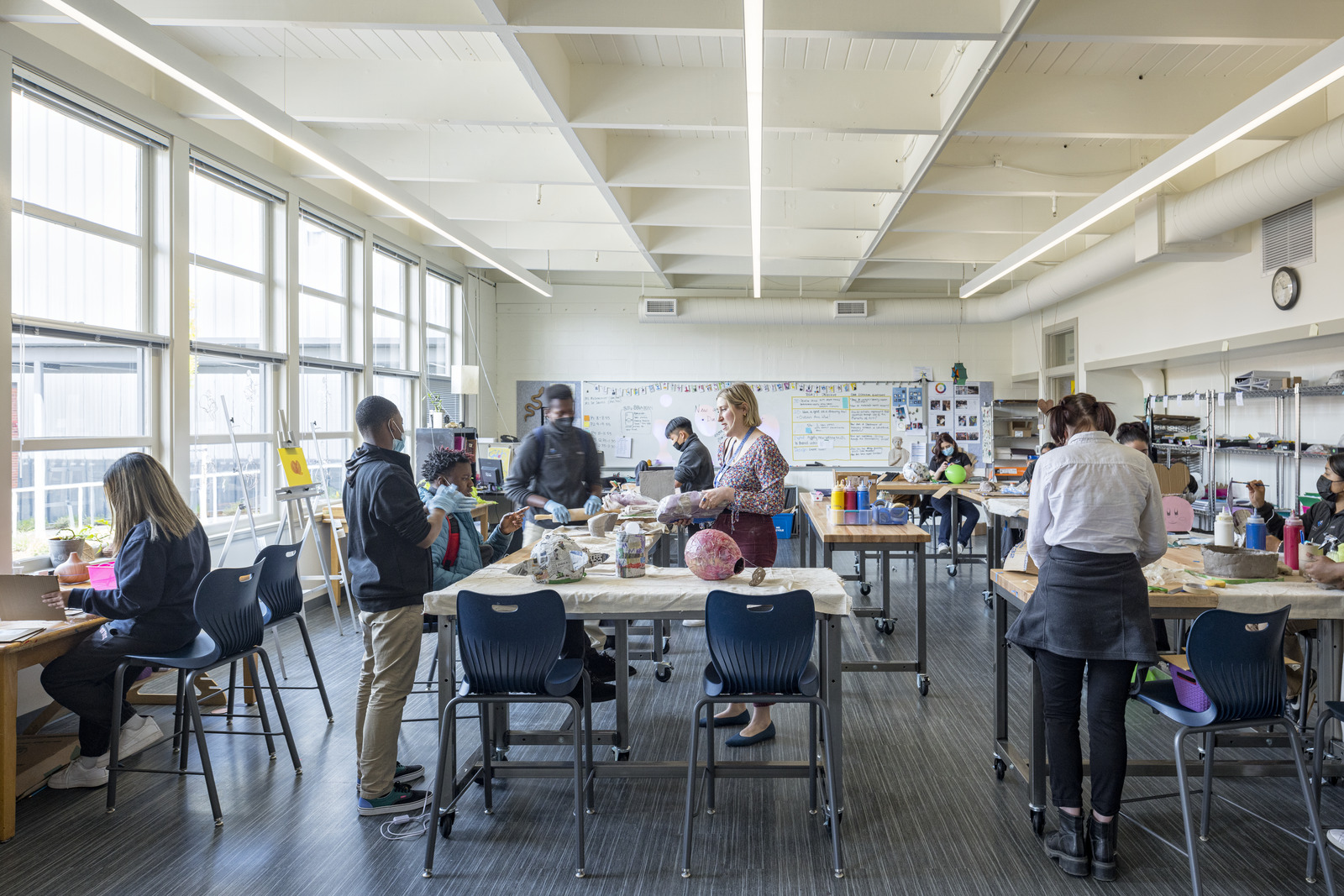De La Salle North Catholic High School
with Bora Architects
Portland, Oregon
De la Salle North Catholic High School found a permanent home by renovating and adding a new building to an underutilized parish school in Portland’s growing Cully neighborhood. A classroom and administration wing, closed since the 1980s, will be renovated to provide flexible
classrooms, administration offices, and new science lab classrooms. A new building will provide a new school entry lobby, student commons, and gymnasium. A central courtyard space is formed between the renovated and new wings. The courtyard becomes the center or ‘heart’ of the school and will display the mission, history and stories that make De la Salle North Catholic the unique institution it is today.
While working at Bora Architects, Conner lead the design of the De la Salle North Catholic High School project.
Size:
30,000 sf renovation / 25,000 sf new
with Bora Architects
Portland, Oregon
De la Salle North Catholic High School found a permanent home by renovating and adding a new building to an underutilized parish school in Portland’s growing Cully neighborhood. A classroom and administration wing, closed since the 1980s, will be renovated to provide flexible
classrooms, administration offices, and new science lab classrooms. A new building will provide a new school entry lobby, student commons, and gymnasium. A central courtyard space is formed between the renovated and new wings. The courtyard becomes the center or ‘heart’ of the school and will display the mission, history and stories that make De la Salle North Catholic the unique institution it is today.
While working at Bora Architects, Conner lead the design of the De la Salle North Catholic High School project.
Size:
30,000 sf renovation / 25,000 sf new






