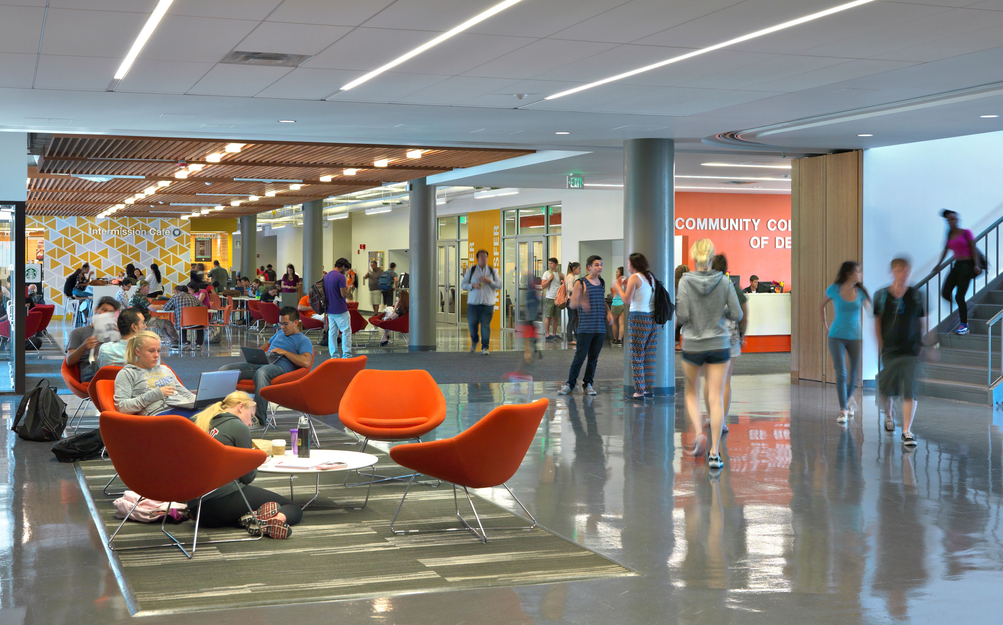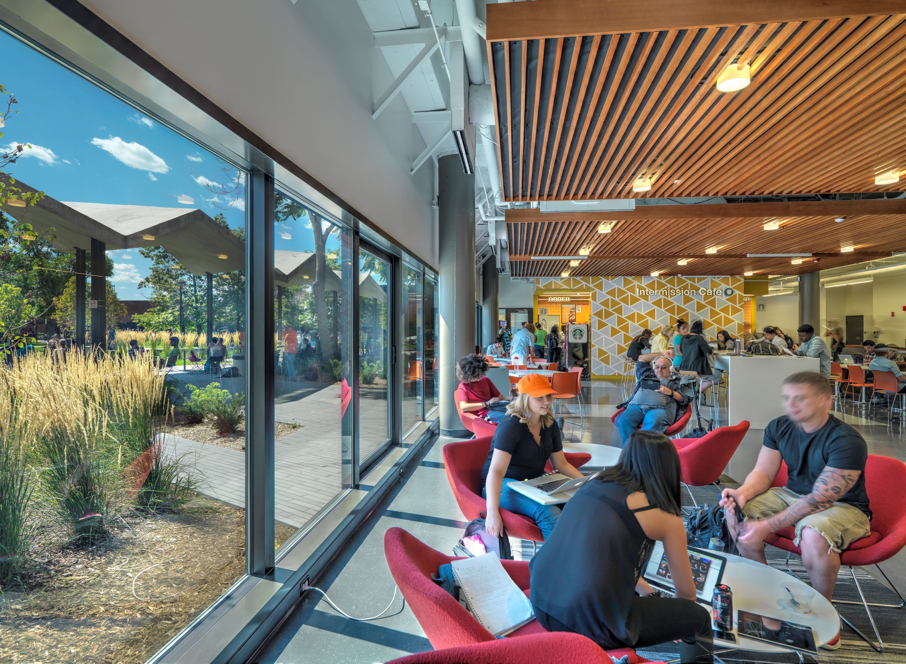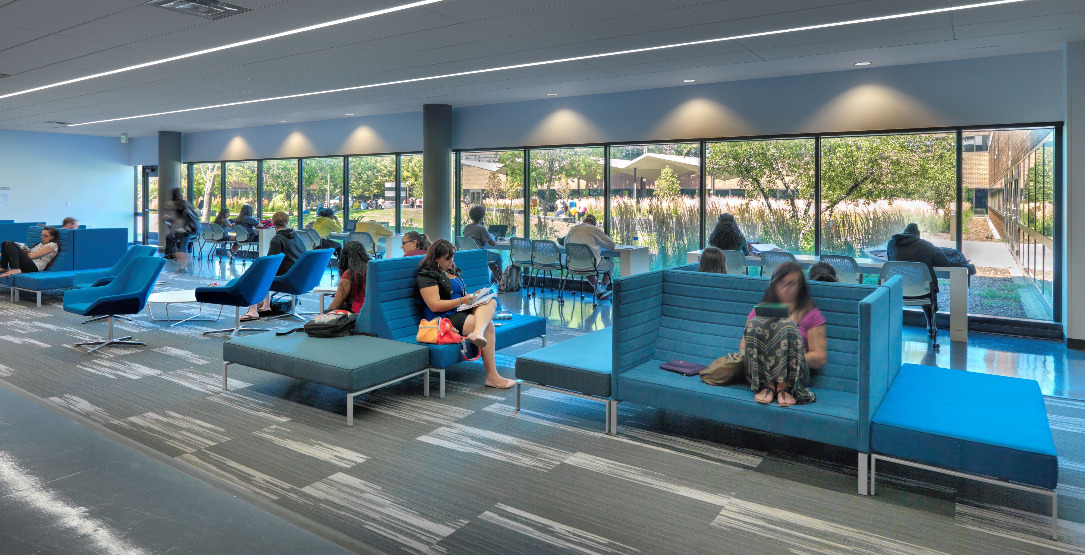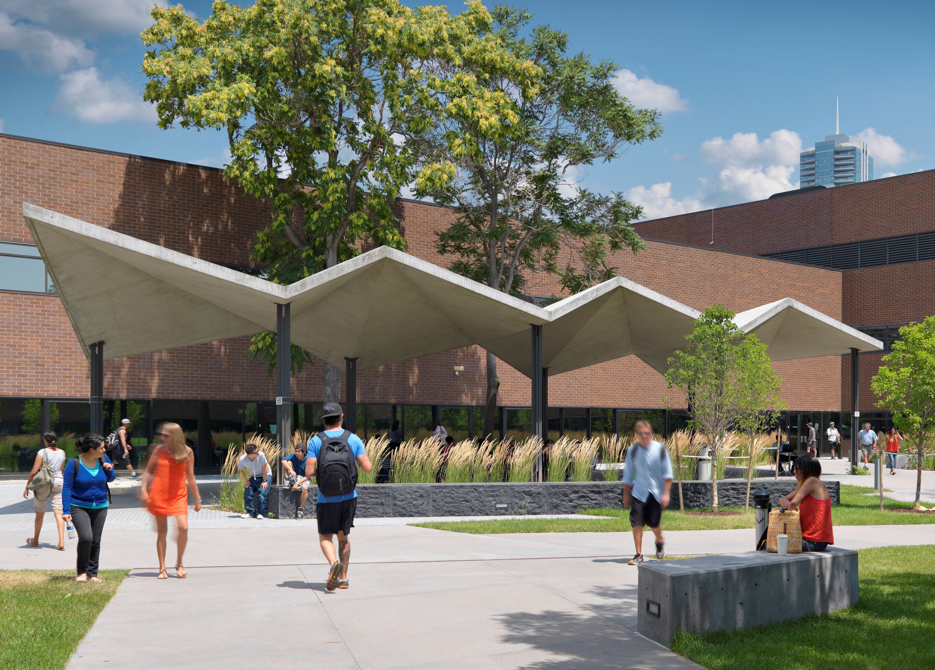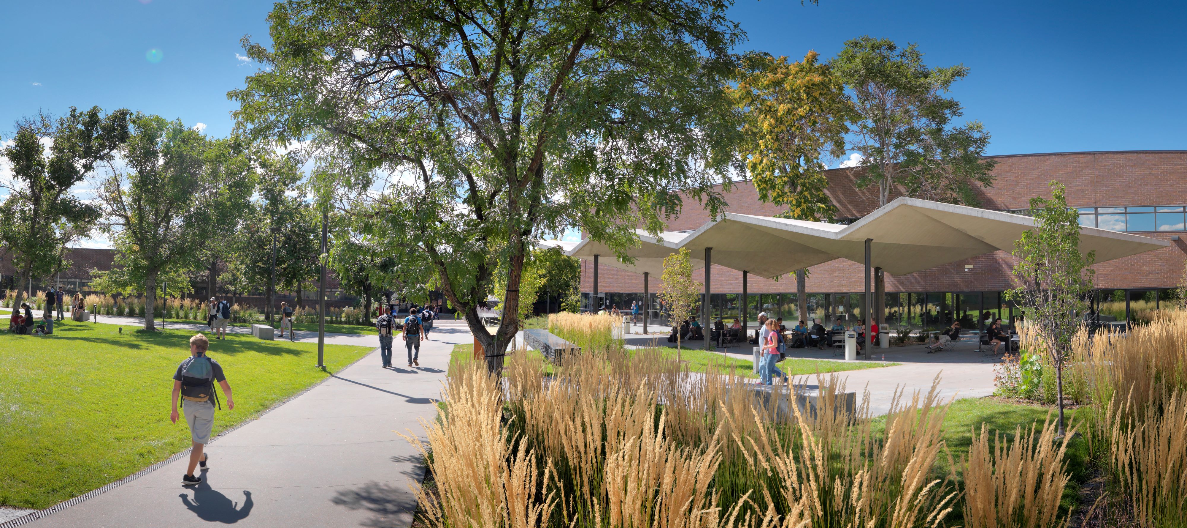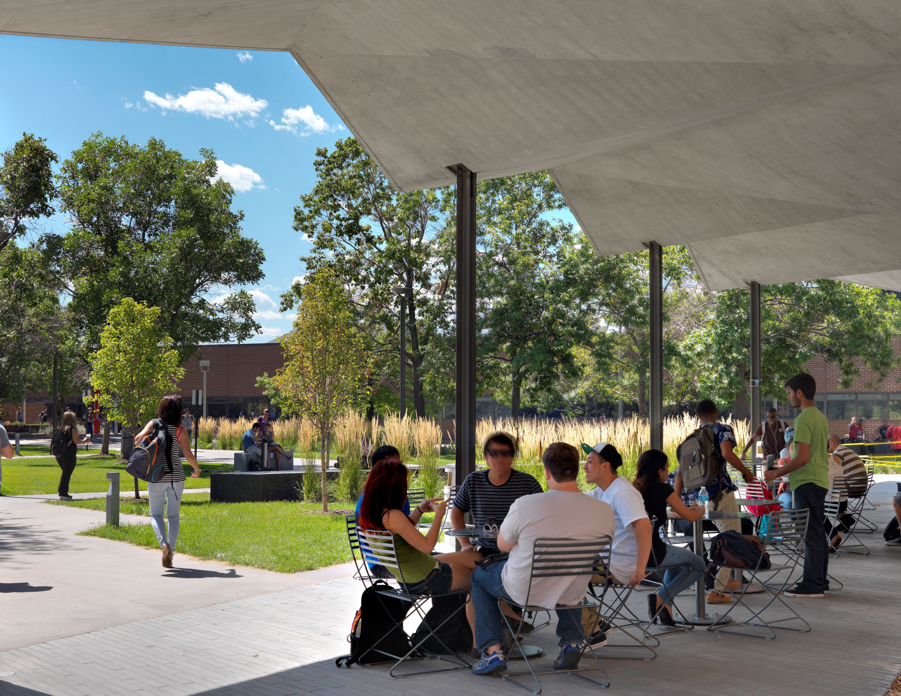Community College of Denver
with Bora Architects
Denver, Colorado
The Community College of Denver was in need of an update to their classroom and administration building from the 70s. Conner lead the design team at Bora Architects to renovate the building and reimagine the public spaces of the building, including an 18,000 sqft central courtyard.
Over the years many of the entry lobbies and public spaces had been converted to classroom spaces that needed to be removed and redesigned. Part of the design effort was to untangle the complicated circulation throughout the building and highlight the shared public spaces for the thousands of students and faculty moving around the building daily.
A new sculptural concrete canopy served as a year-round covered outdoor space adjacent to a new café for students and faculty.
Size:
139,000 sf
Collaborators:
OZ Architecture (Denver)
Surface Design, Landscape Architecture
S. A. Muro
G. H. Phipps Construction
with Bora Architects
Denver, Colorado
The Community College of Denver was in need of an update to their classroom and administration building from the 70s. Conner lead the design team at Bora Architects to renovate the building and reimagine the public spaces of the building, including an 18,000 sqft central courtyard.
Over the years many of the entry lobbies and public spaces had been converted to classroom spaces that needed to be removed and redesigned. Part of the design effort was to untangle the complicated circulation throughout the building and highlight the shared public spaces for the thousands of students and faculty moving around the building daily.
A new sculptural concrete canopy served as a year-round covered outdoor space adjacent to a new café for students and faculty.
Size:
139,000 sf
Collaborators:
OZ Architecture (Denver)
Surface Design, Landscape Architecture
S. A. Muro
G. H. Phipps Construction
